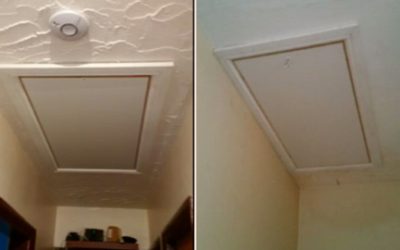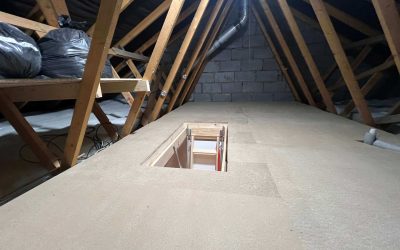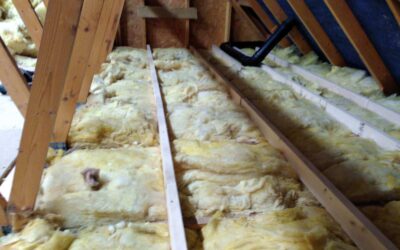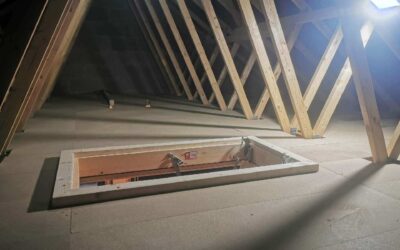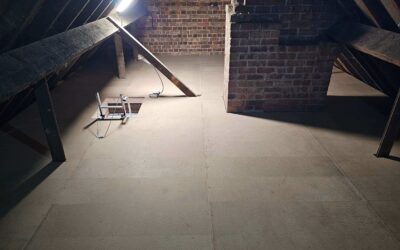If you’ve been staring up at that dusty, half-used loft and wondering if it could be more than just storage for boxes and old furniture, the answer is yes — it absolutely can. That empty space beneath your roof holds more potential than you might realise. Whether you need more room to live, work, or just breathe, a loft conversion can open up your home in a way that feels exciting and personal — without extending outwards.
In this guide, we’ll walk through why loft conversions make sense, the kinds of spaces you can create, and the features that turn a loft into somewhere you’ll actually want to spend time. You’ll also find guidance on planning rules, styles, costs, and what to expect during the process. By the end, you’ll be able to picture your new space — and know how to make it happen.
Why a Loft Conversion Is Worth Considering
Whether you need more space, want to increase property value, or just crave a new retreat, converting your loft could be one of the smartest home improvements you make.
The hidden potential in unused loft space
In many homes, the loft sits largely untouched. Maybe you’ve used it for storing holiday decorations, old toys, or boxes of things you’ve not looked at in years. But underneath all that is real, usable space — often enough for an extra bedroom, an office, or even a self-contained suite.
The big advantage here is that the structure’s already in place. You don’t have to build out or buy land — you’re working with what you already have. And because it’s part of your existing roofline, it usually means fewer complications than a full extension.
How a loft conversion can boost your property’s value
Loft conversions aren’t just about creating a better space for you now — they’re also a smart investment. Most conversions can increase the value of your property by 15–20%, depending on location and finish. If you’re in an area where space is at a premium, that figure could be even higher.
An extra bedroom, home office, or bathroom adds real appeal for future buyers. It can turn a standard three-bed into a four-bed, or give your home that edge when it comes to marketing. It’s also one of the few improvements that pays off in both lifestyle and resale value.
When a loft conversion makes more sense than an extension
If you’re debating between an extension and a loft conversion, think about the disruption, the footprint, and the planning requirements. Ground-floor extensions often mean sacrificing garden space, going through lengthy approvals, and putting up with major building work right where you live and move every day.
A loft conversion, by contrast, happens mostly out of the way. It’s usually less invasive, often doesn’t need full planning permission, and doesn’t take anything away from your outdoor space. For many homeowners, it’s the more efficient and less stressful route to gaining extra room.
Inspiring Loft Conversion Ideas for Every Lifestyle
From creative hideaways to practical storage solutions, there’s no one-size-fits-all. Here are some of the most popular and imaginative uses for your loft space.
Create a serene master bedroom retreat
Imagine stepping into a bright, quiet space that feels completely separate from the rest of the house. A loft is perfect for this. It’s already private and slightly removed, which makes it ideal for a peaceful master bedroom.
Add skylights or dormer windows to let natural light flood in. Think about adding an ensuite bathroom to make the space feel self-contained. Use built-in wardrobes or storage drawers under the eaves to keep the layout open and uncluttered. Soft colours, warm lighting, and calm textures can make it feel like a boutique escape right above your head.
Set up a dedicated home office or study
If you’re working from home more than ever, a proper workspace matters. The loft gives you separation from distractions — no more working at the kitchen table or fighting over shared desks.
Design your loft office with natural light, soundproofing, and enough power points for all your devices. Built-in shelving can keep your documents and tech in place. Even a small loft can feel spacious when used efficiently. It’s about creating a space where you can focus, breathe, and work in peace.
Add a chill-out zone, cinema room, or teen den
Sometimes you just want somewhere to unwind. A loft can become the perfect escape — whether that’s a snug for movie nights, a gaming zone, or a quiet retreat for teenagers.
Use darker colours and layered lighting to create a cosy atmosphere. Add low sofas, beanbags, or even a projector and screen. Because the loft is slightly tucked away, it’s easy to make it feel like its own little world.
Loft Design Features That Make a Difference
Design isn’t just about how things look — it’s how they function. These features help your loft conversion feel more spacious, more comfortable, and more you.
Let natural light flood the space
One of the biggest transformations you can make in a loft is with light. Velux or rooflight windows are a popular option because they fit between the existing rafters, keeping the roofline as it is. They bring in tonnes of light, especially when installed on both sides.
Dormer windows go a step further. They add space as well as light, creating vertical walls and boosting headroom. You can even look at light tunnels for internal bathrooms or darker corners — they channel daylight down through the roof and into the room below.
Make the most of sloped ceilings and awkward corners
Lofts aren’t perfect boxes — they come with sloping ceilings, odd shapes, and tight corners. Instead of fighting them, work with them. Custom-built furniture can slot into spaces where regular wardrobes wouldn’t fit. Low shelves, under-eaves drawers, or seating built into a dormer can all maximise every inch.
Use different ceiling heights to zone the space. A lower ceiling might house the bed or sofa, while the full-height area could become the walkway or storage zone.
Choose colours and materials that open up the room
Light colours make a big difference in a loft. Soft whites, greys, and pastels reflect the light and give the illusion of more space. Natural materials like timber or linen add warmth without overwhelming the room.
Use mirrors to bounce light, and keep clutter out of sight with smart storage. The goal is to make the space feel open and breathable — not boxed in.
Planning and Regulations You Need to Know
Before you start, you need to understand what permissions, rules, and plans are involved. This helps avoid costly mistakes and delays down the line.
Do you need planning permission for a loft conversion?
In many cases, loft conversions fall under permitted development, which means you won’t need full planning permission — especially if you’re not altering the roofline too much. Rooflight or Velux conversions usually pass this test.
However, if you live in a conservation area, plan to raise the roof, or want to add dormers that face a highway, you may need to apply. It’s always best to check with your local authority or consult an architect before starting.
Building regulations you’ll need to meet
Regardless of whether you need planning permission, building regulations always apply. These cover fire safety, insulation, structural integrity, and more.
You’ll need proper stairs, decent head height (at least 2.2 metres ideally), fire doors or escape routes, and enough sound insulation. Your builder or architect will usually handle the submission to Building Control, but make sure you’re across the requirements.
Working with architects or structural engineers
Not every conversion needs an architect, but for complex designs or big changes to the structure, having a professional draw up your plans is a wise move. They’ll make sure the space is safe, compliant, and functional.
A structural engineer may be needed if you’re removing rafters, supporting new walls, or making changes to the roof. Their input ensures everything is built to last and won’t compromise the integrity of your home.
Choosing the Right Loft Conversion Style
The shape of your roof and the type of conversion you choose affect cost, complexity, and the final look. Here’s how to pick the right one for your home.
Velux (rooflight) loft conversions
This is the most straightforward and budget-friendly option. With a Velux conversion, the roof structure stays the same — you just add rooflight windows and fit out the interior.
It works best in homes with enough existing head height and is ideal if you want minimal disruption. While you won’t gain extra floor space, you will get light, warmth, and functionality.
Dormer loft conversions
Dormers extend outwards from the roof slope, giving you more floor space, vertical walls, and headroom. They’re a popular choice in UK homes because they’re relatively simple and work with most property types.
You can have full-width dormers or smaller additions, depending on your needs. They do change the outside appearance of your home, but they also unlock far more usable space inside.
Hip-to-gable and mansard conversions
If you’ve got a hipped roof (sloping on all sides), a hip-to-gable conversion can square off one side to create more room. Mansard conversions involve altering the entire roof structure and are the most extensive — but also the most spacious and flexible.
These options tend to cost more and usually need planning permission, but they’re ideal if you’re serious about maximising your loft’s potential.
Practical Considerations Before You Begin
Once you’ve got ideas flowing, it’s time to think about the details that keep your conversion practical, comfortable, and cost-effective.
Budgeting realistically for your project
On average, a loft conversion in the UK costs between £30,000 and £60,000, depending on size, type, and spec. A Velux might be at the lower end, while a full mansard or dormer with ensuite could push beyond that.
Make sure your budget includes design fees, planning (if needed), building regulations, finishes, and contingency for surprises. Getting clear quotes from experienced builders helps keep things on track.
Choosing the right builder or contractor
Look for builders who specialise in loft conversions — they’ll know the pitfalls, shortcuts, and best practices. Always ask for examples of past work, check reviews, and speak to previous clients if possible.
Get a full written quote, not just a ballpark figure, and understand what’s included (like flooring, bathrooms, electrics) and what’s not.
Timeline and disruption: what to expect
Most loft conversions take 6–12 weeks, depending on complexity. The early weeks involve structural work, while the final weeks focus on internal finishes.
There will be noise, dust, and builders coming and going, but a good team will keep disruption to a minimum. Many families stay in the house during the build, especially with Velux or dormer types, but if you’re doing major work, you might want to consider temporary arrangements.
Our Final Say
Loft conversions are more than just an upgrade — they’re a way to unlock something valuable that’s already part of your home. Whether it’s a peaceful bedroom, a focused workspace, or a space to relax and recharge, converting your loft gives you new room to live without moving.
The key is to plan carefully, choose the right style, and work with people who know what they’re doing. With the right approach, you’ll turn that forgotten space under the roof into one of your favourite parts of the house.
And once it’s done, you’ll wonder why you waited so long.
Loft Ladders Farnham – Loft Ladders Scotton – Loft Ladders Hampsthwaite


